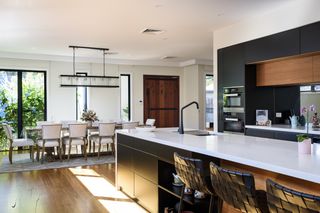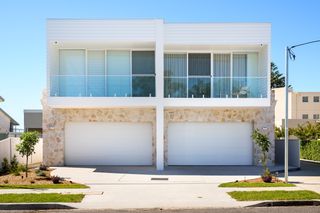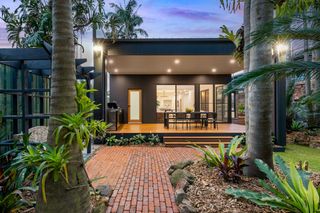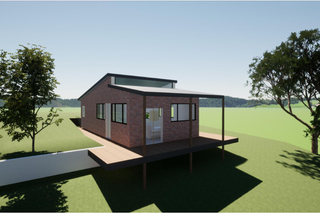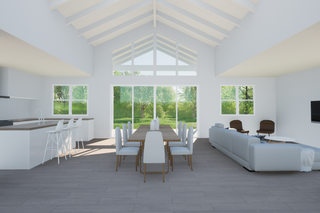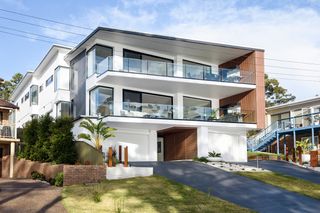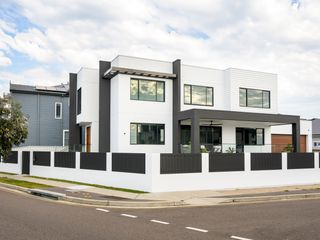
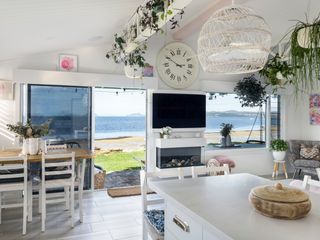
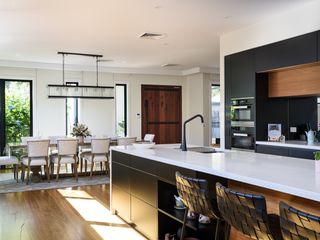
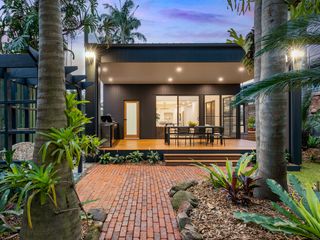
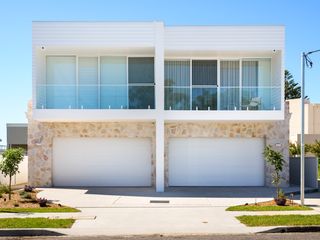
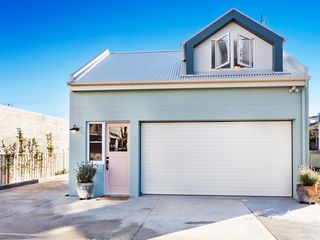
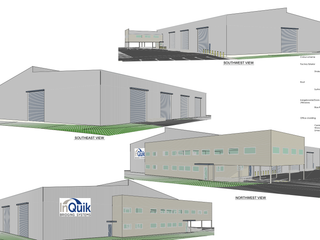
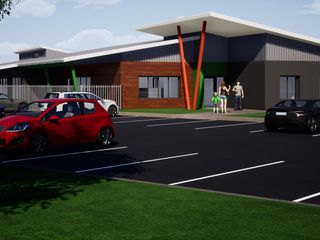
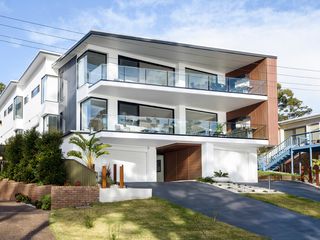
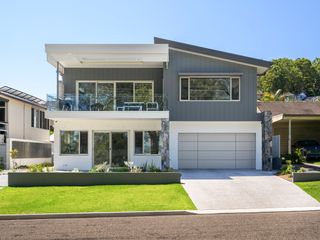
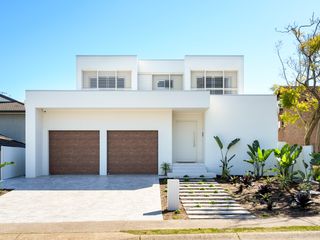
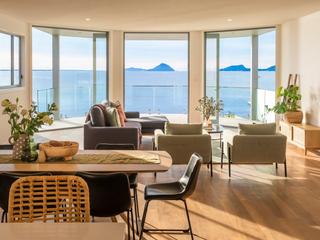
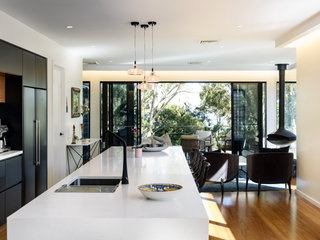
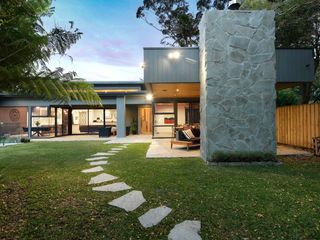
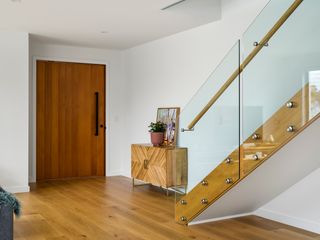
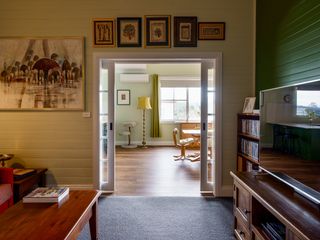
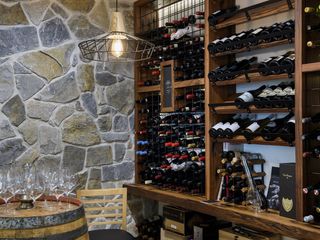
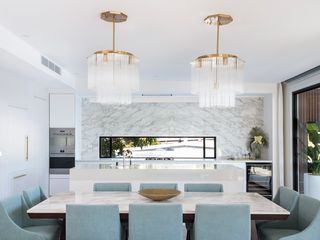
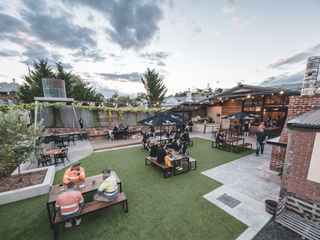
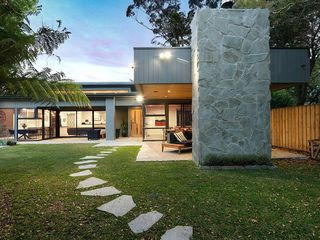
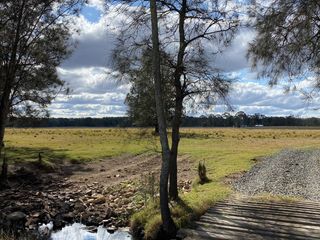
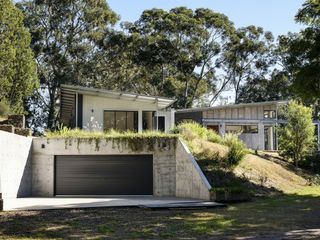
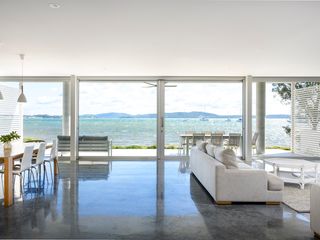
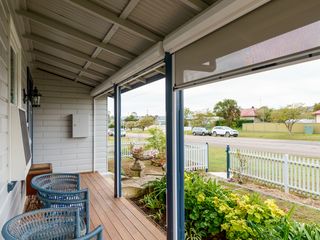
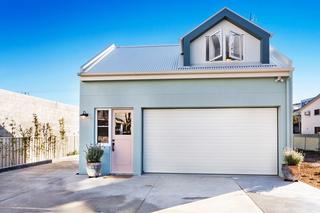
Thousands of Australian homeowners are opting to add a granny flat to their property and for good reason. As well as creating a comfortable space for visiting friends and family, a granny flat can generate additional income via renters and even Airbnb patrons.
To make the most of your granny flat, it’s essential to choose an experienced, creative designer who specialises in granny flat design.
For over 20 years, our team has been designing and conceptualising high-quality granny flats on the Central Coast. We have delivered beautiful, innovative granny flat designs to hundreds of local homeowners, from property investors to multi-generational families and those simply looking to increase the value of their property.
Contact us about our Central Coast granny flat designs today. We offer obligation-free consultations and fee proposals, making the entire process as simple as possible.
Other services we can help you with
Home design projects in New South Wales
The benefits of building a granny flat on the Central Coast
Adding a granny flat to your property offers a huge range of benefits, making it an increasingly popular building choice for homeowners and investors alike. Here are some benefits of building a granny flat:
- Extra living space: A granny flat provides additional living space alongside your existing house that can be used for various purposes. It can be a guest house, home office, art studio, or gym. It can also be a separate living area for elderly parents or adult children.
- Increased property value: Building a granny flat can increase the value of your property. It’s a smart investment that can pay off in the long run, especially if you plan to sell your home in the future.
- Multi-generational living: A granny flat allows for multi-generational living, which is becoming increasingly popular in Australia. This is an ideal solution for families who want to live close together and value their privacy and independence.
- Customisable: Granny flats can be customised to meet your needs and preferences. They can be designed to match your home's style and include features such as a kitchenette, bathroom, living area, and an attached garage.
- Sustainability: Granny flats can be designed with energy-efficient features, such as solar panels and efficient insulation. This reduces energy costs and makes your home more sustainable.
Building a granny flat is a practical and cost-effective way to increase your living space, generate rental income, and add value to your property. It is a flexible and customisable option that can meet various needs and preferences.
Contact us for the granny flats Central Coast homeowners and investors have come to count on for flexibility, comfort, and financial success.
What is the design process with Sorensen Design?
Creating custom-designed granny flats is a simple seven-step process with Sorensen Design. It all starts with an obligation-free pre-design consultation so we can gain a better understanding of the project requirements and your design aspirations. From here, we can provide a fee proposal to get the project started.
- Pre-design consultation and fee proposal.
- Site inspection and measure-up, if required.
- Concept, draft and final design.
- Development Application Lodgement & Approval.
- Construction Certificate and related documentation.
- Recommendations and referral of a local granny flat builder and/or carpenter.
- Open communication — you can expect a consistent flow of information at all stages of the design process.
Contact us for an obligation-free consultation and fee proposal today.
3D renovation design visualisations
Our design team utilises ArchiCAD's advanced 3D design technology to produce visually stunning and cutting-edge granny flat designs on the Central Coast. By leveraging the power of ArchiCAD, we can create realistic 3D renders and walkthroughs of your final design prior to construction. This enables us to modify textures, colours, finishes, materials, and other aspects to meet your precise requirements.
At the heart of our design process is effective communication and collaboration. We prioritise timely and responsive communication with our clients to ensure a seamless and interactive duplex design experience. Contact us today to explore our innovative approach to granny flat designs on the Central Coast.
FAQs about our granny flats on the Central Coast
- Can you design multi-storey granny flats?
Yes, we can — however, this depends on the site and relevant Council regulations. Our team will liaise with the local Council on your behalf to determine whether a multi-storey granny flat is feasible for your site. - Do you design granny flats for sloping blocks?
Our team can work with even the most challenging sites, whether your block slopes downhill, uphill or to the side. We have created innovative granny flats on the Central Coast of NSW, making the most of the natural slope of the land and maximising views, natural light and airflow. - I live in a flood/bushfire-prone area. Can you accommodate this?
Yes. Our team will liaise with local bushfire consultants to ensure your granny flat is designed to withstand potential bushfire conditions, from double (or triple) glazed windows to positioning the design and windows appropriately on-site. - Do you accommodate disability-friendly designs?
We understand that some of our clients will have elderly family members moving into their granny flats. With this in mind, we will plan for and recommend accessible features, like ramps, accessible bedrooms and bathrooms, and more. - How much does a granny flat cost?
Unfortunately, there’s no one-size-fits-all answer to this question. The cost to design and build a granny flat varies from project to project. However, we will provide an obligation-free fee proposal for our design services once we have a thorough understanding of your project requirements and design aspirations.
