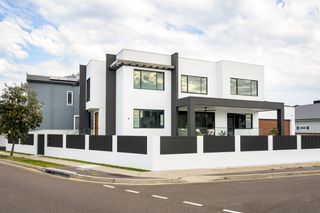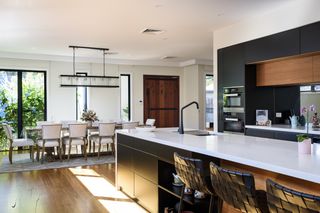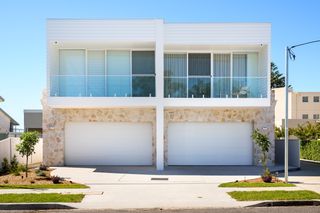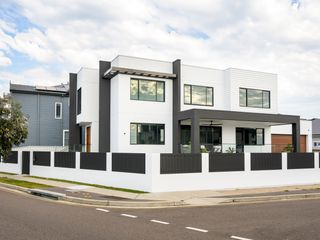
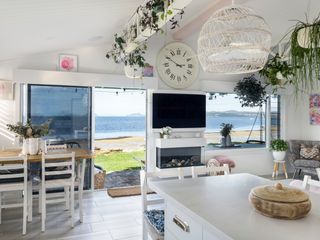
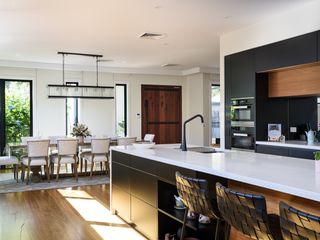
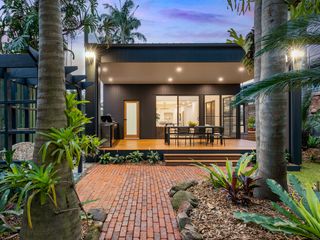
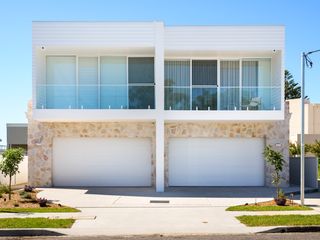
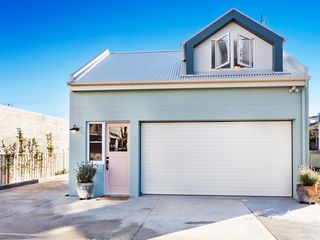
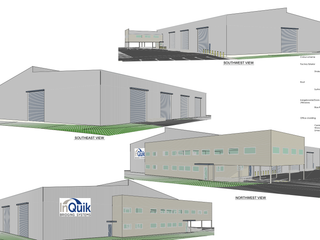
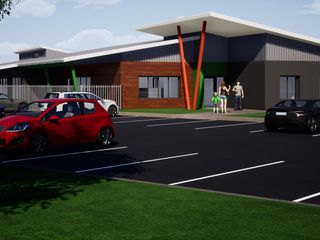
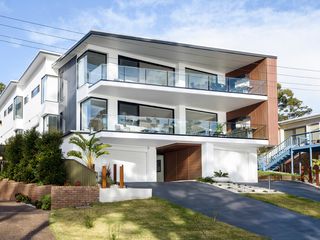
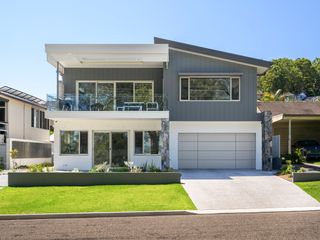
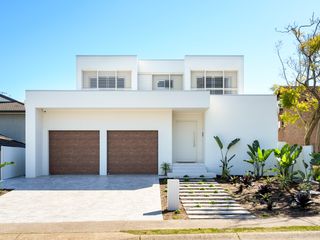
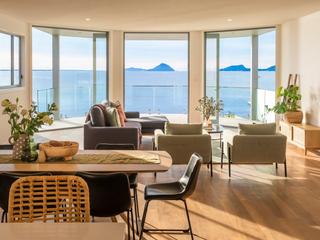
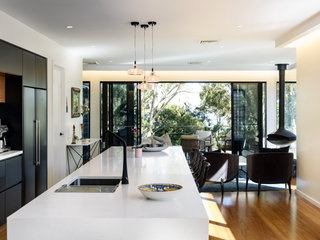
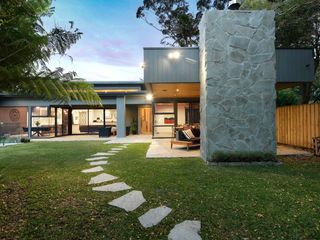
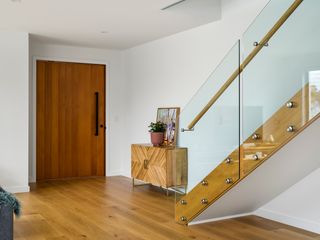
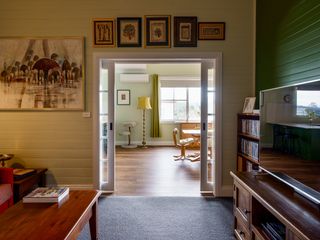
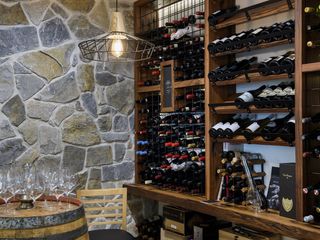
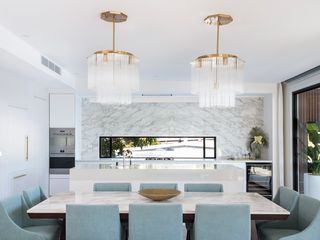
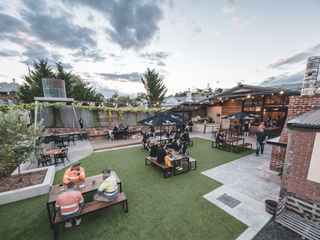
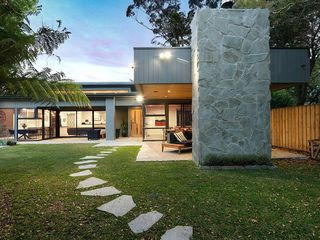
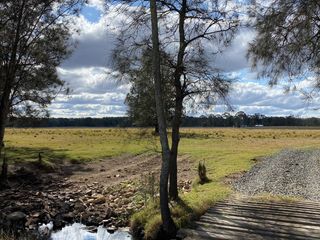
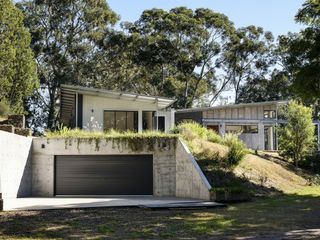
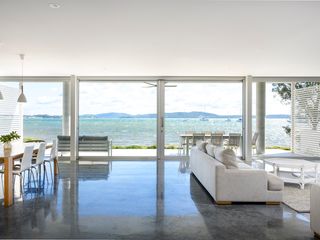
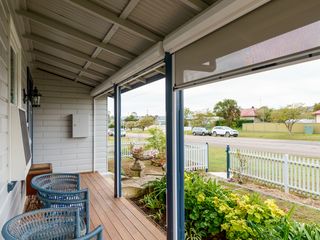
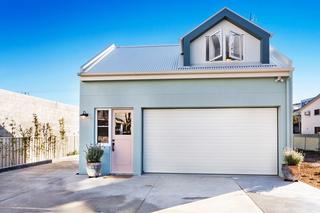
Granny Flat Designs NSW
At Sorensen Design & Planning, we’ve conceptualised granny flat designs in NSW since 2002. Our team is passionate about creating unique, functional designs perfect for multigenerational families and investors alike. Our granny flat designs aren’t just secondary dwellings; they’re a place anyone would love to call a family home away from the main house.
Contact Sorensen Design — the leading designer of granny flats in NSW. We offer obligation-free quotes and consultations so that we can add something truly special to your block.
Our team will streamline your development application for a new granny flat build
When you design your granny flat with us, we’ll facilitate its prompt approval through a local private certifier or council. Dealing with council approvals, complying development applications, and understanding residential zones can be perplexing, but we have the professional connections and experience to streamline the process!
Whilst not being builders or quantity surveyors, being in the industry for 25 years, we can provide local industry construction knowledge of the proposed construction cost and external consultant fees.
Innovative granny flat plans in NSW
At Sorensen Design & Planning, our team is well-versed in the latest trends and features of granny flat plans in NSW. From additional car spaces and garages to multi-bedroom granny flat plans, two-storey affairs and more, we can design a flat as the main residence for aging family members, teenagers, renters, or even passing travellers. After all, there’s money to be made from a simple yet luxurious Airbnb!
Whatever design you choose, we will ensure that your granny flat maintains privacy for you and its occupants with clever design and optimal placement on your property. We’ll also ensure that we make the most efficient possible use of your land and that the flat fits with the overall design theme of your home.
3D granny flat design visualisations
Our team utilises the latest 3D renovation design technologies to design and deliver granny flat plans in NSW. We provide 3D renders and walkthroughs of your new home build and granny flat long before a single brick has been laid. This allows us to implement your feedback, edit the design on the go, and give you a visual representation of what your granny flat will look like once built.
We value responsiveness highly, providing fast and efficient service with easy same-day quotations. We are passionate about creating contemporary designs to suit your lifestyle! Contact us today for a free quote and get your granny flat project underway.
Get in touch today for more information on our granny flat designs and prices
FAQs about our granny flat designs in NSW
- How long does council approval take?
Each Council and LGA differs, but we generally advise waiting at least 6 - 8 weeks for a Development Application to be approved. - How can I make my granny flat more appealing to renters?
If you’re planning on renting out your granny flat for additional income, we recommend making the extra effort to make it cosy, stylish, and functional to attract tenants. Think of additional bedrooms, a carport or enclosed garage, on-trend colour schemes and finishes, and lots of storage. These are all appealing elements tenants will be looking for while house-hunting. - Can you design multi-storey backyard cabins in NSW?
Absolutely. Our granny flat plans are completely customisable and are unique to each client and site to meet your individual needs, whether adding an additional storey to the structure or expanding the floor space to accommodate additional bedrooms and living spaces on a single-level flat. - How long does it take to build a granny flat?
There’s no one-size-fits-all answer to this question, as it depends on the size and design of the flat, the approvals process, and how many changes or amendments are required to the design. The Construction process and time depend on the carpenter or builder engaged. - Can I build a granny flat on a sloping block?
Yes! We can create a clever floor plan that uses the land's natural slope, ensuring ample drainage and no risk of flooding when it rains. We will also take advantage of the slope to maintain the views from your block, no matter which way the block slopes. - Can I build a granny flat in a flood or bushfire-prone area?
Yes, but there will be additional considerations for the design and build, e.g. materials and construction. There may also be additional requirements seeking council approval to build in these areas, including the requirement of a flood report and/or Bushfire or BPAD Report. We will arrange this for you if required. - I want to move my elderly family members into the flat. Can you accommodate this?
Yes, we have extensive experience designing granny flats for older adults and people with disabilities. Please let us know if you have specific needs and requirements, like wheelchair access. Our designers will ensure all these elements are included, so your family members can live comfortably and independently in your new granny flat.
Other services we can help you with
Why choose us?
- We have been established since 2002 and are multi-award winning building designers and town planners
- We have just been awarded the 2022 HIA Residential Design Award Winner!
- We have just recognised as a finalist in the 2022 BDAA National Design Awards in the Multi-Residential Buildings Category, for our Burbong Street Dual Occupancy
- We have been members of the Building Designers Association of Australia (BDAA) continuously since 2004
- Our Director Adrian Sorensen is an open accredited chartered building designer with the Building Designers of Australia Association (BDAA), with over 25 years of building design experience
- We use licensed copies of archicad software, so we can produce high resolution 3D images of your project
- All of our staff are fully qualified with multiple years of building design and town planning experience
- We are a dedicated and enthusiastic company that services a wide area. However, we only take on a sufficient amount of clients to provide service of the highest levels
- We are familiar with all council requirements, lodging your development application (DA) on your behalf, as well as engaging all other sub consultants e.g. structural engineers and surveyors where required
- Our most recent award proudly is the 2022 HIA Residential Design Award Winner!
- Winner of numerous other BDAA awards for renovations, new houses, multi-residential design, dual occupancy, alterations and additions, as well as bathrooms, kitchens and interiors
- We are passionate about what we do!
