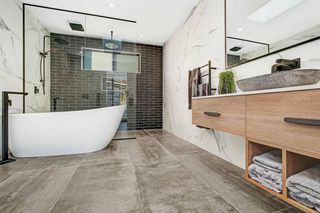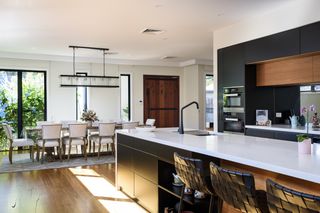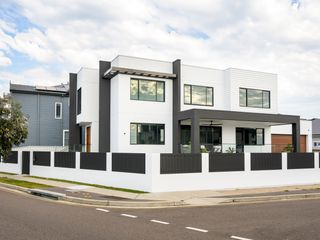
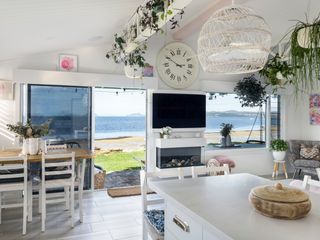
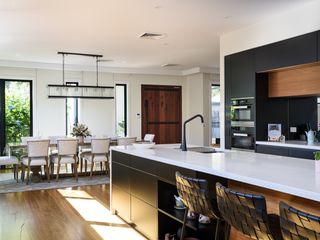
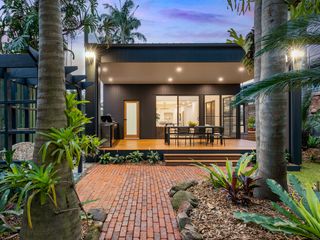
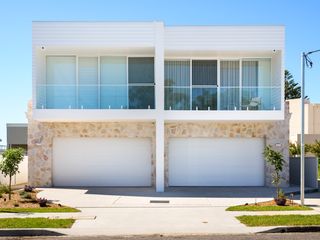
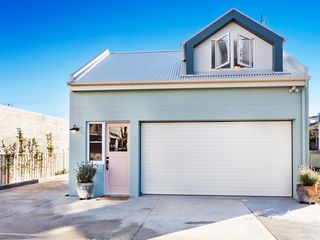
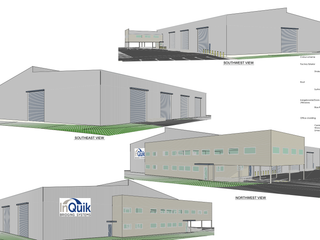
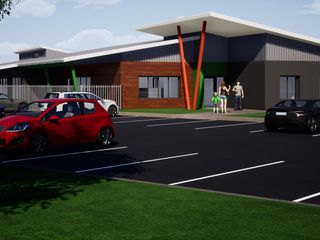
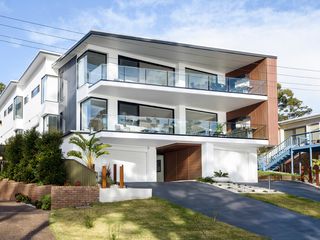
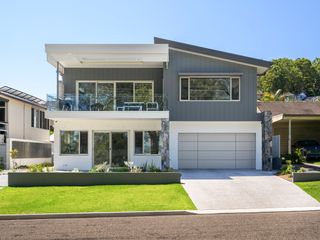
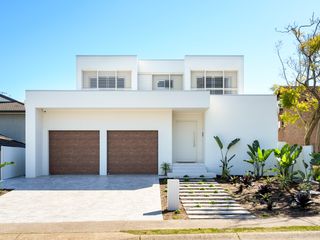
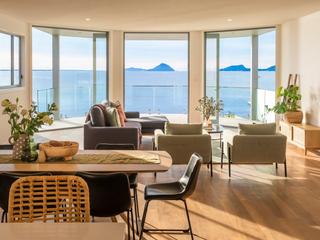
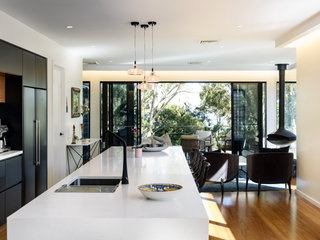
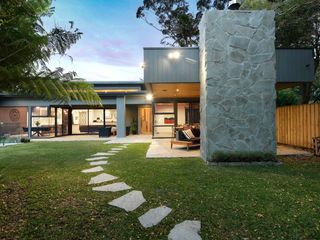
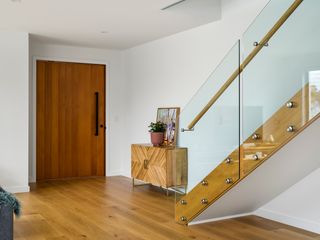
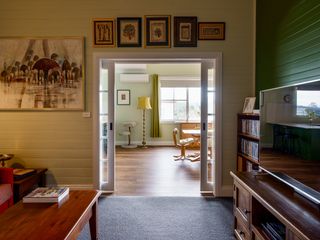
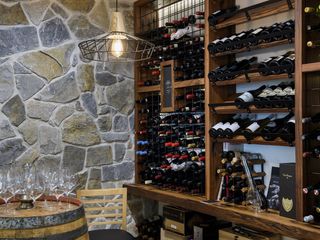
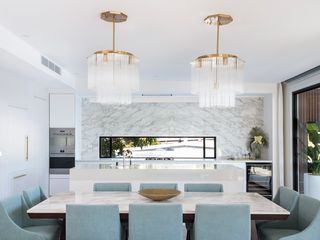
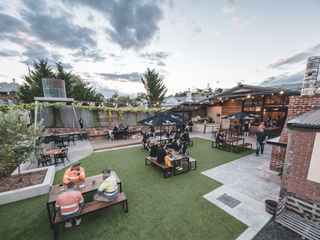
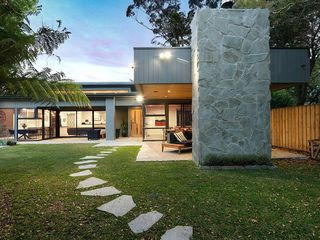

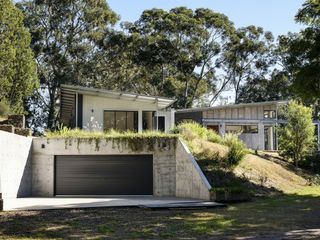
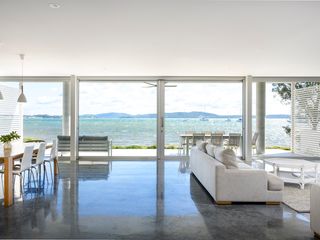
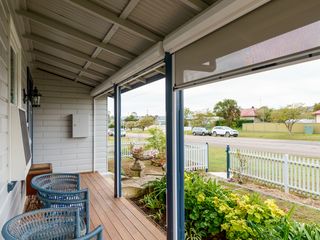
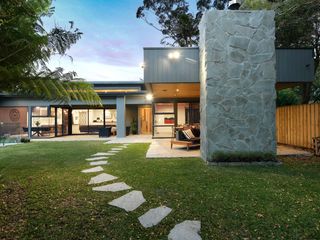
Seamless indoor/outdoor living: Design tips for perfectly connected spaces
Indoor and outdoor living spaces have become an essential feature of modern Australian homes. Whether it’s enjoying the warmth of summer or the crisp air of winter, having a seamless connection between the two creates not only functional but inviting areas to entertain, relax, and live.
If you’re considering enhancing your home with an indoor/outdoor flow, here are a few tips and ideas to help you create harmony between these spaces.
Understanding the concept of indoor/outdoor living
Indoor/outdoor living is about more than just opening a door to the garden. It's about creating fluidity between the indoor living areas and the outdoor spaces.
Through thoughtful home design, your living spaces can feel more expansive, and your outdoor areas can become an extension of the living room, dining room, or kitchen.
The key is to design spaces that are visually connected, offering easy access and a natural flow between them.
Tips for seamless transitions between indoor and outdoor living
1. Use large glass doors for easy access
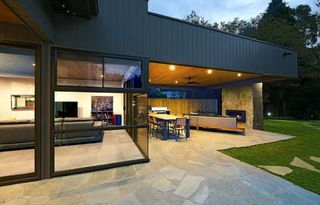
One of the most effective ways to create seamless indoor/outdoor living is by using large glass sliding doors or bi-fold doors. These doors allow you to open up your indoor living areas to the outdoors, giving you unobstructed views of your garden, balcony, or patio.
Sliding or bi-fold doors are easy to open, so you can let in fresh air and natural light while maintaining comfort in both spaces. In colder months, these doors can be kept shut, but they still offer the feeling of being connected to the outside.
2. Choose consistent flooring
To enhance the continuity between your indoor and outdoor spaces, using the same flooring or complementary materials for both areas is key.
Consider polished concrete floors or timber decking, which not only provide durability but also a visually cohesive look.
Having the same flooring inside and out creates a harmonious design that ties the two areas together, ensuring your spaces feel like one.
3. Define spaces with furniture and accessories
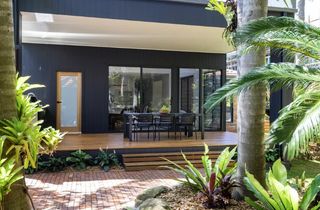
While you want the spaces to feel open, it's important to define each area by its function. For example, an outdoor living room with weather-resistant furniture, such as a sofa or armchairs, can help define the outdoor area for relaxation, just like the indoor living room. Adding accessories such as cushions, rugs, and throws makes the space feel more homely and inviting.
Similarly, if you're designing an outdoor kitchen or dining room, creating an open-air dining space with an easily accessible connection to your indoor kitchen can make entertaining effortless.
4. Make use of natural elements
Incorporating natural elements like plants, water features, and natural stone can bring the outdoors into your indoor space and vice versa.
An easy way to do this is by placing plants near large windows or doors that open to the garden. Similarly, an outdoor garden or water feature can be seen from your indoor living spaces, adding to the calming atmosphere.
Natural materials like wood, stone, and plants help to blend the boundaries between inside and out.
5. Maximise natural light
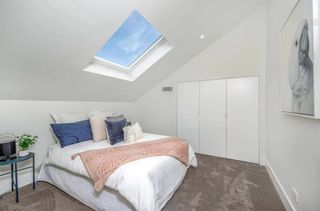
When planning your indoor and outdoor living areas, it’s important to consider the role of light in your design. Maximising natural light in both areas creates a welcoming and airy feel.
Consider skylights, clerestory windows, or large glass windows to let in more light. This will help make your home feel brighter and more connected to the outdoors. A glass roof or transparent roof panels in your outdoor spaces will further enhance the natural light and extend your usable area.
Ideas for creating inviting spaces for gatherings
Outdoor kitchen and dining areas
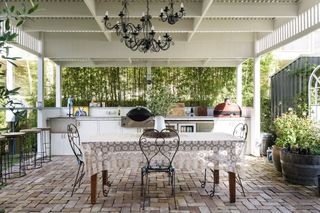
An outdoor kitchen is the perfect way to complement an indoor kitchen, especially when you enjoy entertaining. Add a barbecue or pizza oven, a small sink, and countertop space for preparing food. With easy access from your indoor kitchen, you can make cooking and serving meals effortless. Pair the kitchen with a spacious dining area with weather-resistant furniture, so you can host dinner parties in comfort all year round.
Outdoor living rooms
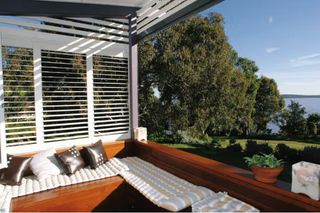
An outdoor living room is an excellent way to create an inviting, functional space for relaxation and socialising.
Furnish it with a comfortable sofa, armchairs, and a coffee table, and consider adding an outdoor fireplace or fire pit for warmth and ambience. This area can serve as an extension of your indoor living room and provide an ideal setting for evening gatherings.
Patios and decks for year-round enjoyment
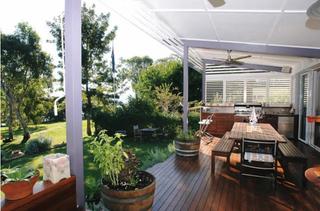
Patios and decks are great additions to any home and help extend the living space outdoors. Whether you want to create a quiet retreat or an area for entertaining, a patio or deck can be designed to suit your needs.
A patio made from durable timber decking or polished concrete floors can seamlessly extend from your indoor dining room or living area, offering a space to enjoy meals, drinks, and time with family.
Designing outdoor living areas to complement the home's layout
Balconies and rooftop terraces
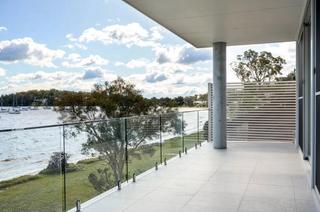
For homes in urban settings, balconies or rooftop terraces offer a great solution for creating outdoor living spaces. These elevated spaces are perfect for relaxing or entertaining, especially in areas where ground space is limited.
Include comfortable seating, greenery, and lighting to make it feel like an extension of your home.
Patios and decks for seamless integration
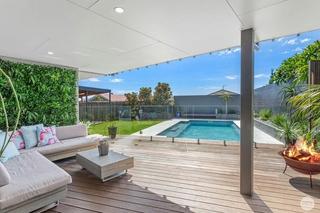
When designing your outdoor living area, it's important to consider its position relative to your home.
Think about how your outdoor kitchen or dining area will flow with your indoor spaces. A large deck or patio that opens directly into your dining room or living room enhances the seamless indoor/outdoor flow.
You can also add features such as retractable awnings or pergolas to offer shade and protection from the elements.
Swimming pools and water features
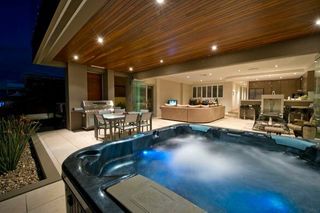
A swimming pool can be a luxurious addition to your outdoor living space, creating a resort-like feel in your backyard. Position the pool so that it’s visible from your indoor living areas. This connection allows you to enjoy the pool even when you’re indoors.
You can also design your pool area to match the design of your home, using natural stone or timber decking that complements the interior.
Garden spaces and greenery
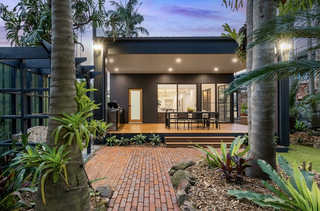
A well-designed garden can add life and colour to your home. Whether it’s a lush, leafy garden or a minimalist Zen garden, ensure that it’s visible from your indoor spaces.
Adding greenery near glass sliding doors or large windows can provide a calming view and enhance your connection to the outdoors. If you have limited space, consider vertical gardens or potted plants that can be easily accessed from both the indoor living area and your outdoor patio.
Bring your perfect indoor/outdoor space to life with our expert home designers
Indoor/outdoor living is a powerful design concept that enhances the way we live and enjoy our homes. By integrating elements such as large glass doors, consistent flooring, and natural materials, you can create a space that is fluid and inviting.
With careful home design, your indoor spaces and outdoor living areas can complement one another, providing areas to entertain, relax, and enjoy nature. Whether you’re adding an outdoor kitchen, designing a living room under the stars, or planning a garden retreat, the key to success lies in thoughtful home design that emphasises flow and accessibility.
At Sorensen Design, we specialise in creating indoor and outdoor spaces that work together harmoniously. If you're looking for expert guidance on how to design your home with seamless transitions between indoor and outdoor living, get in touch with our friendly home designers in NSW.
